White Oak - Apartment Living in Conroe, TX
About
Office Hours
Monday through Friday: 8:30 AM to 5:30 PM. Saturday: 10:00 AM to 5:00 PM. Sunday: Closed.
Welcome to White Oak apartments in Conroe, Texas, just off Interstate 45. Our community offers a beautifully landscaped sanctuary perfect for nature lovers with convenient access to everything you need. Shopping, dining, retail shops, and entertainment venues are only minutes away. Experience downtown Conroe's festivals, fine dining in The Woodlands, or sunny adventures on Lake Conroe.
Our top-notch amenities extend beyond your front door. Begin your day with a cup of coffee in the lounge, work out in our state-of-the-art fitness center, or take a refreshing dip in the resort-style pool. Grill poolside under the arbor or soak up some sun. As a pet-friendly community, your furry friends are welcome, too. Check out our photo gallery to see what awaits you at White Oak apartments in Conroe, TX!
Enjoy the perks of living at White Oak in one of our designer one, two, or three bedroom apartments for rent. Unwind on your balcony or patio after a long day. Some apartments feature built-in entertainment centers, bookshelves, vaulted ceilings, bay windows, and walk-in closets. Experience the perfect blend of comfort and style in your new home.
Specials
Spring into your new home with ONE MONTH FREE!
Valid 2025-03-05 to 2025-04-11
Look & Lease Within 24 Hours & Lease One Of Our Two Bedrooms-Receive an Additional $200.00 Off! Stop by our leasing office for more details.
Floor Plans
1 Bedroom Floor Plan
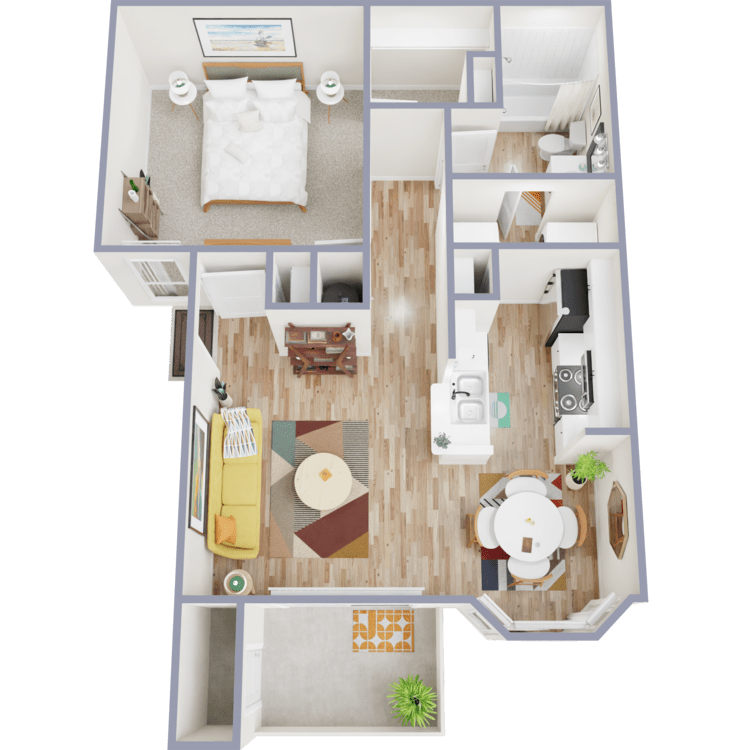
A
Details
- Beds: 1 Bedroom
- Baths: 1
- Square Feet: 669
- Rent: From $915
- Deposit: Call for details.
Floor Plan Amenities
- 9Ft Ceilings
- Custom Built-in Entertainment Area *
- Designer Backsplashes *
- Large Bay Windows *
- Stainless Steel Appliances *
- Vaulted Ceilings *
- Pantry
- 2-inch Wood Blinds
- Washer and Dryer Connections
- Custom Built-in Bookshelves *
- Wood Flooring *
- Balcony or Patio
- Crown Molding
- Walk-in Closets
- Coat Closet at Entryway
- Storage Closets
- Grand Garden Tubs
- Separate Showers *
- Upscale Lighting and Bath Mirror Frames
- Spectacular Wood Views Available *
* In Select Apartment Homes
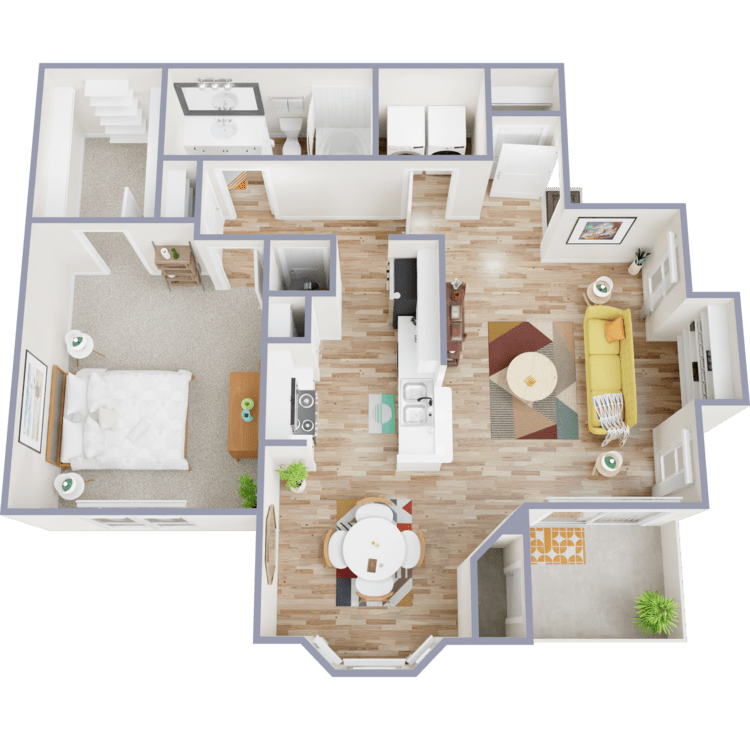
B
Details
- Beds: 1 Bedroom
- Baths: 1
- Square Feet: 819
- Rent: From $999
- Deposit: Call for details.
Floor Plan Amenities
- 9Ft Ceilings
- Custom Built-in Entertainment Area *
- Designer Backsplashes *
- Large Bay Windows *
- Stainless Steel Appliances *
- Vaulted Ceilings *
- Pantry
- 2-inch Wood Blinds
- Washer and Dryer Connections
- Custom Built-in Bookshelves *
- Wood Flooring *
- Balcony or Patio
- Crown Molding
- Walk-in Closets
- Coat Closet at Entryway
- Storage Closets
- Grand Garden Tubs
- Separate Showers *
- Upscale Lighting and Bath Mirror Frames
- Spectacular Wood Views Available *
* In Select Apartment Homes
Floor Plan Photos
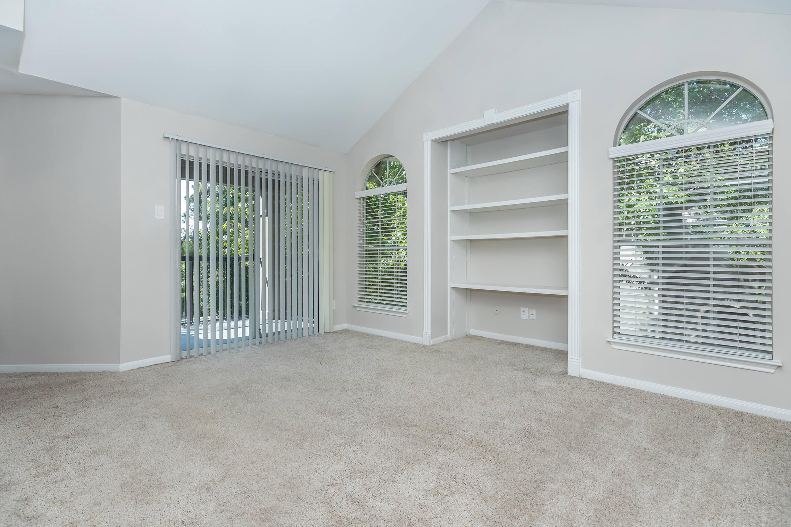
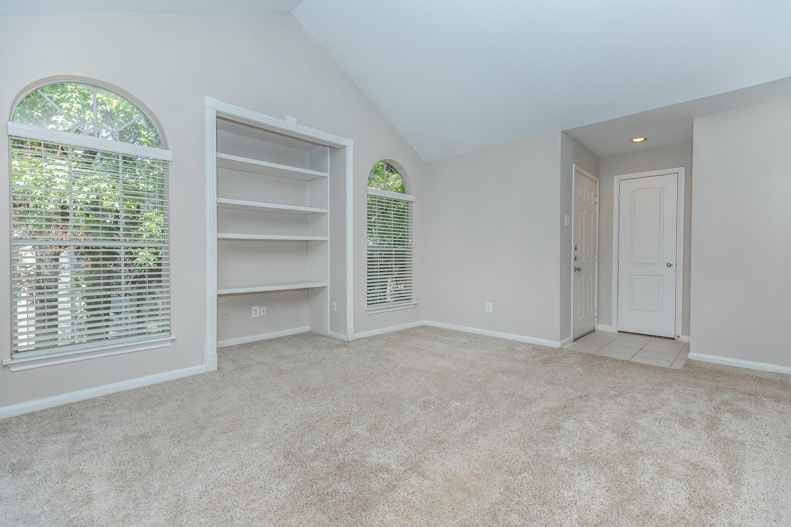
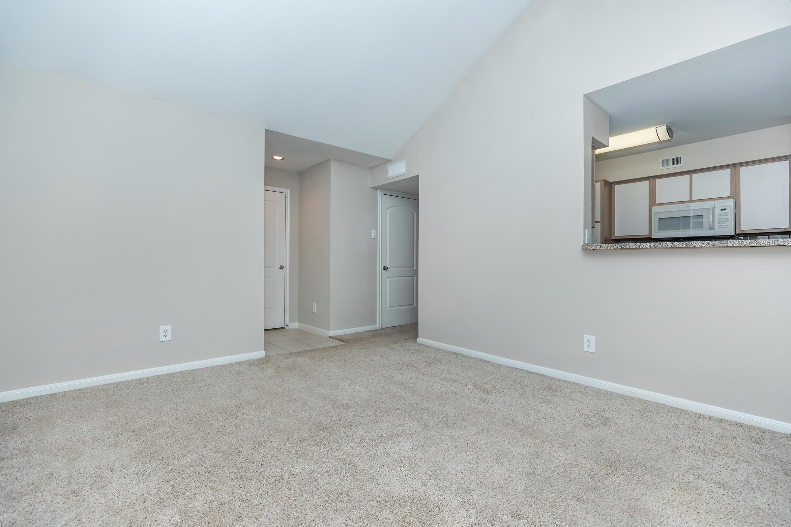
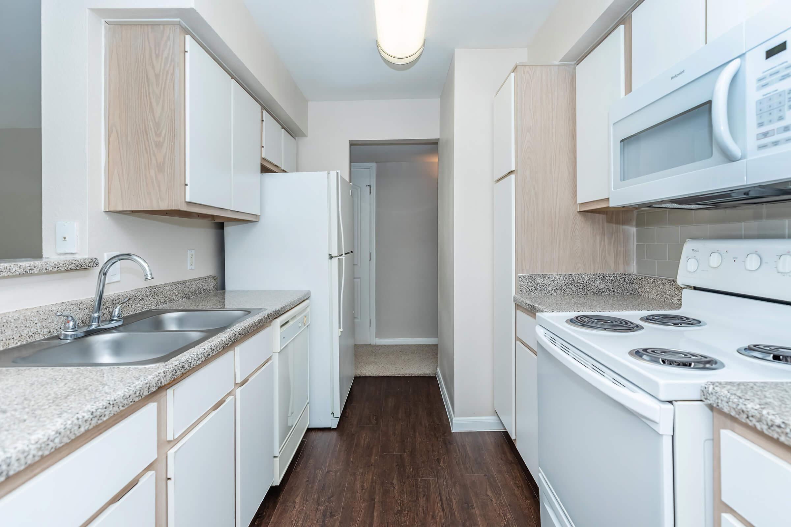
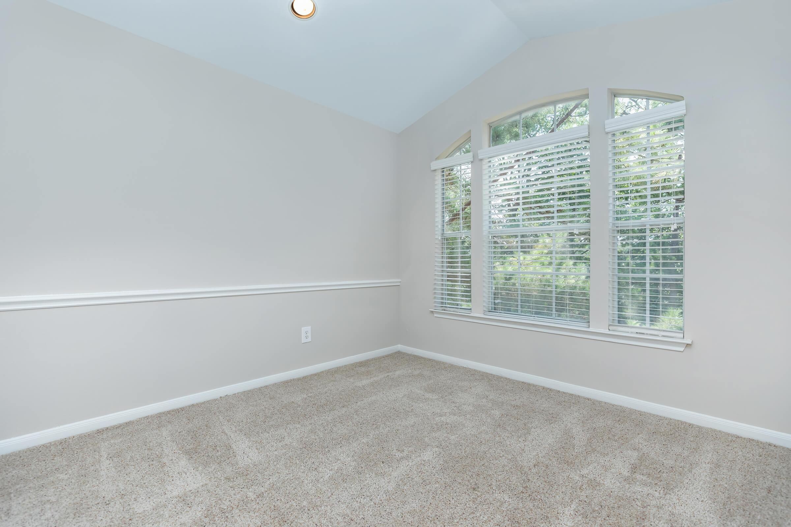
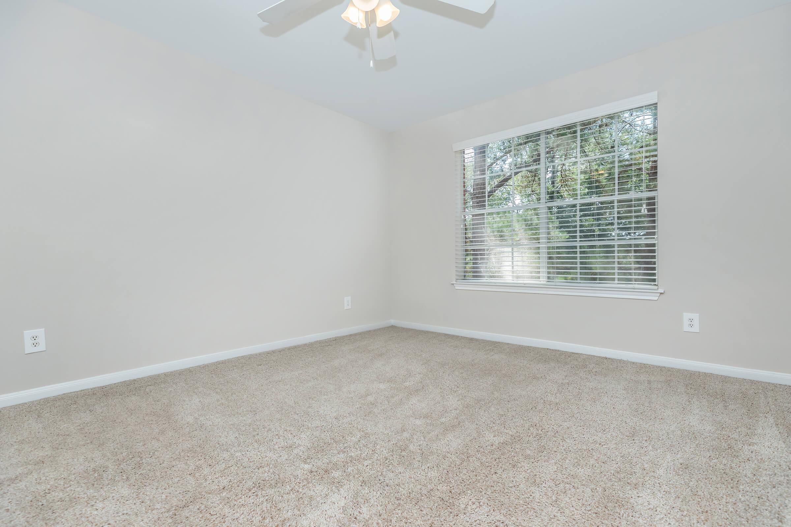
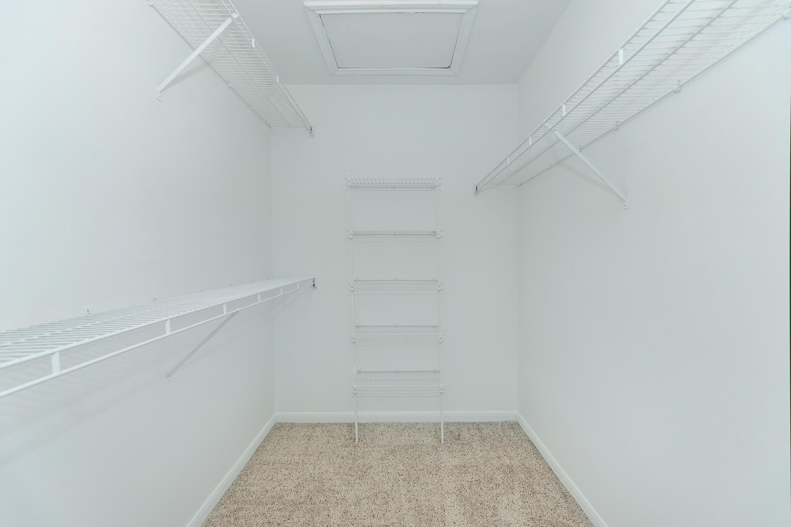
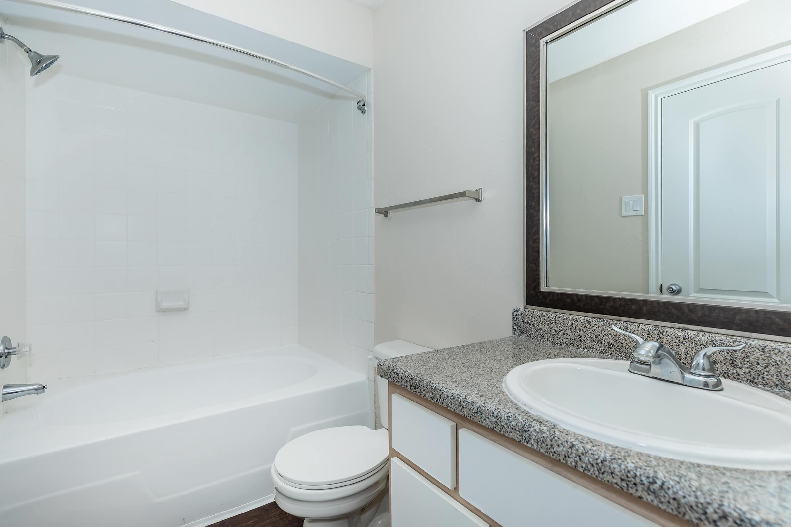
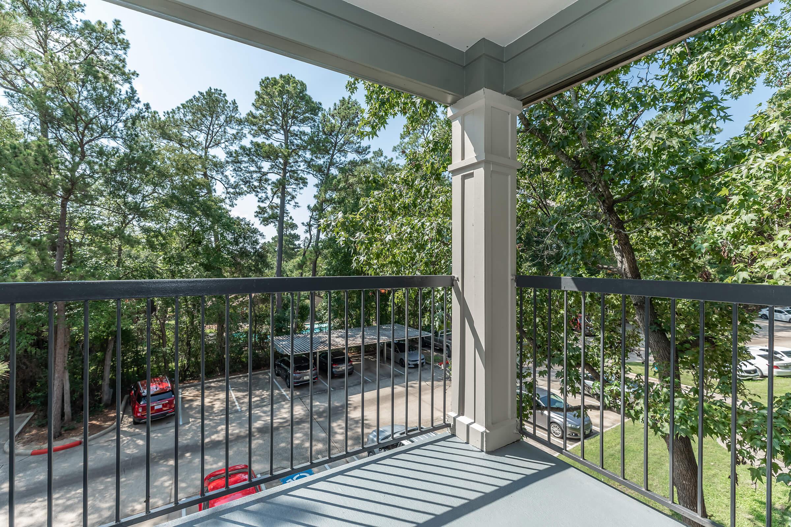
2 Bedroom Floor Plan
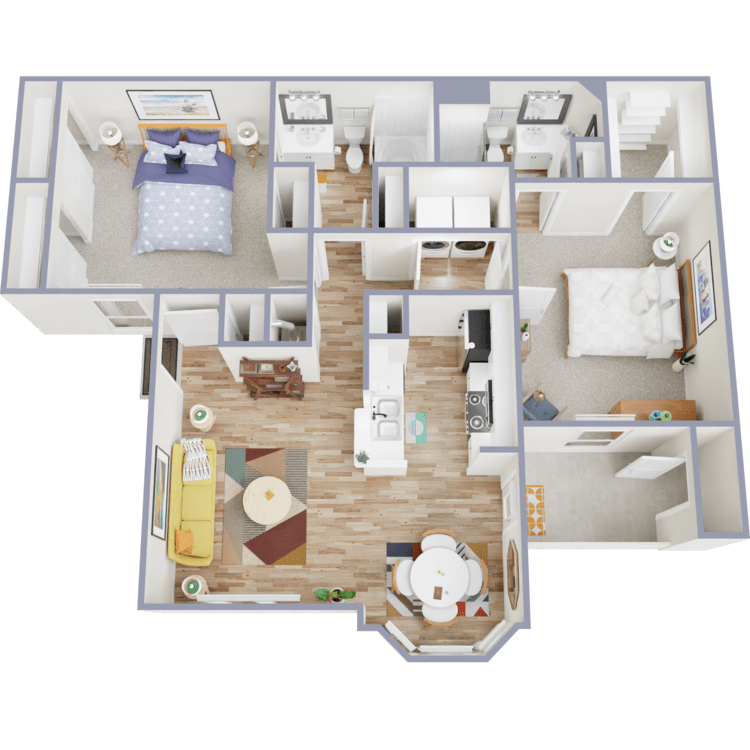
C
Details
- Beds: 2 Bedrooms
- Baths: 2
- Square Feet: 1025
- Rent: From $1200
- Deposit: Call for details.
Floor Plan Amenities
- 9Ft Ceilings
- Custom Built-in Entertainment Area *
- Designer Backsplashes *
- Large Bay Windows *
- Stainless Steel Appliances *
- Vaulted Ceilings *
- Pantry
- 2-inch Wood Blinds
- Washer and Dryer Connections
- Custom Built-in Bookshelves *
- Wood Flooring *
- Balcony or Patio
- Crown Molding
- Walk-in Closets
- Coat Closet at Entryway
- Storage Closets
- Grand Garden Tubs
- Separate Showers *
- Upscale Lighting and Bath Mirror Frames
- Spectacular Wood Views Available *
* In Select Apartment Homes
Floor Plan Photos
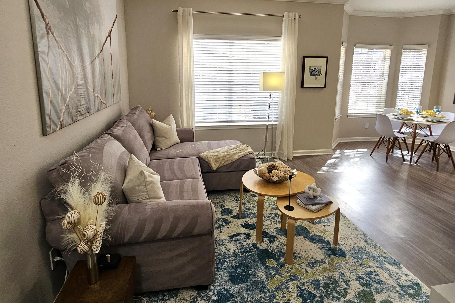
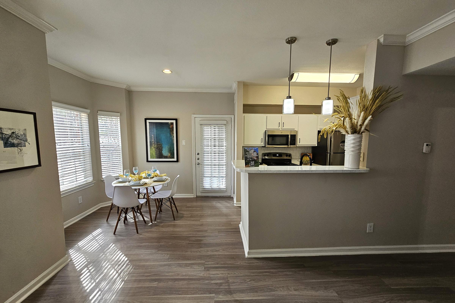
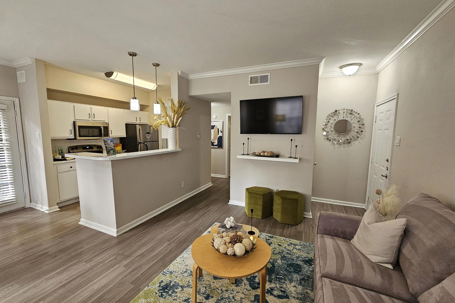
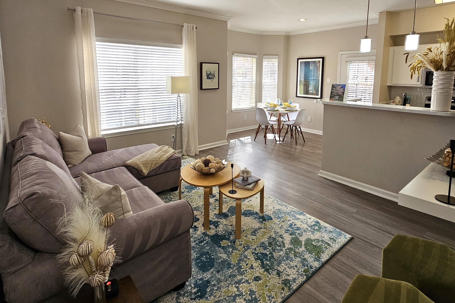
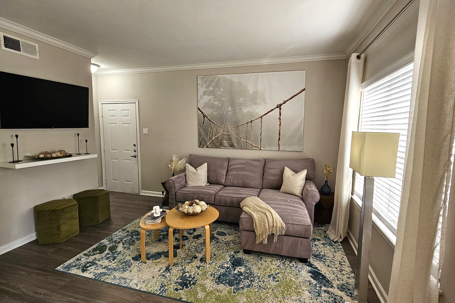
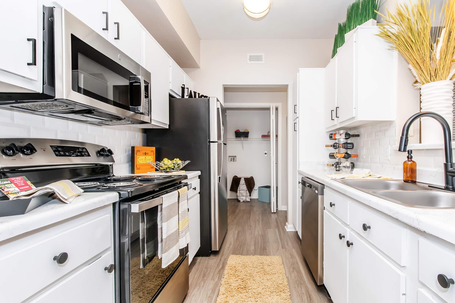
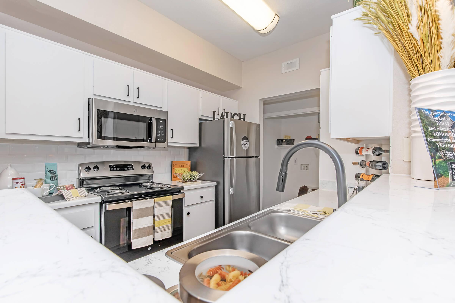
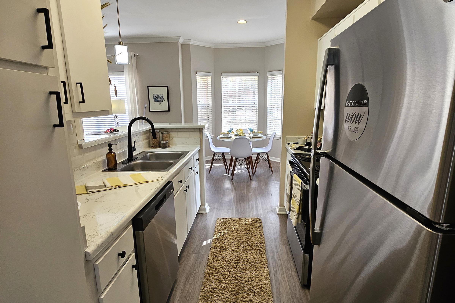
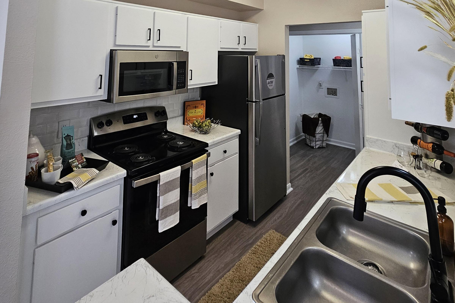
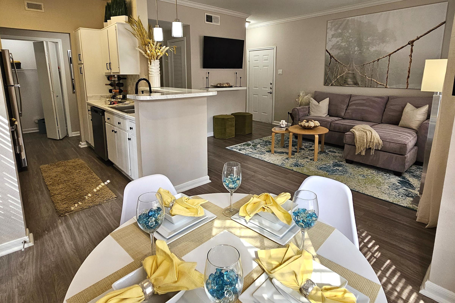
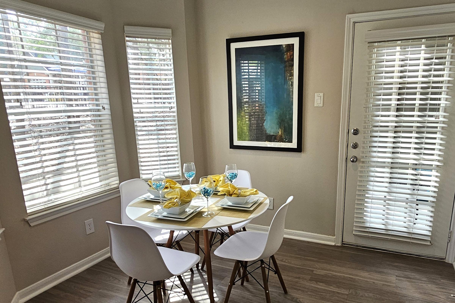
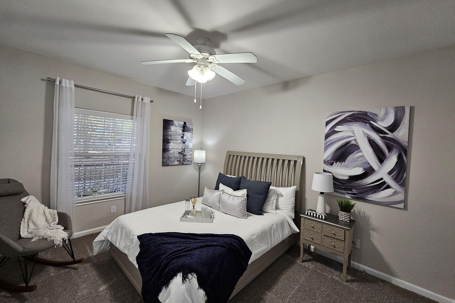
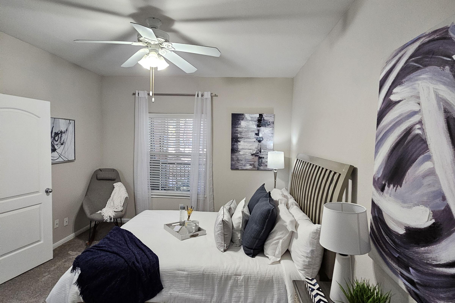
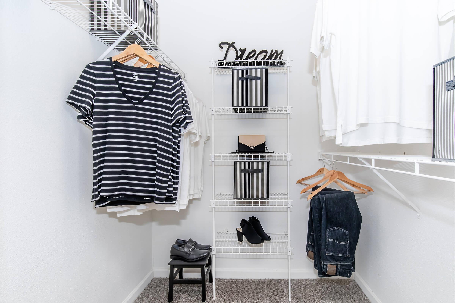
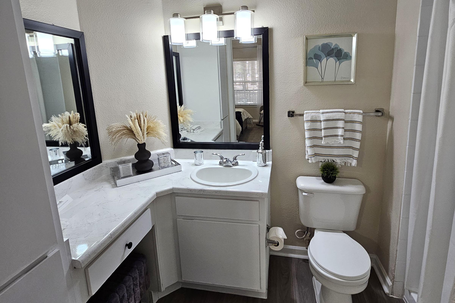
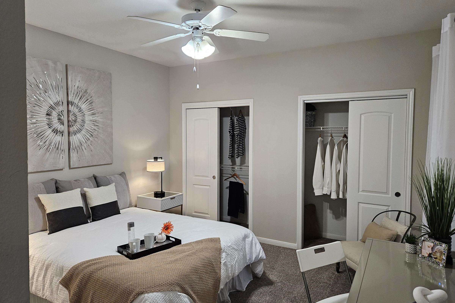
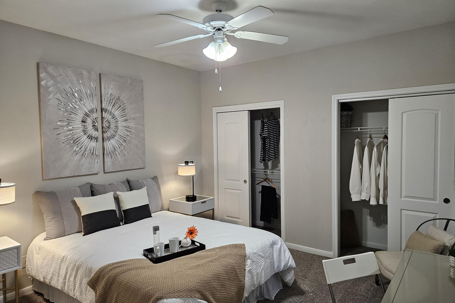
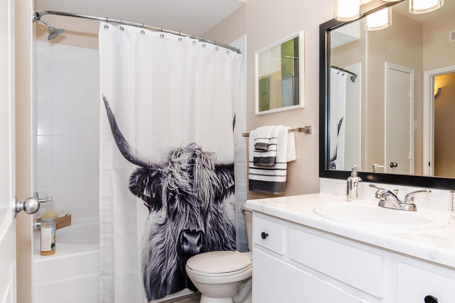
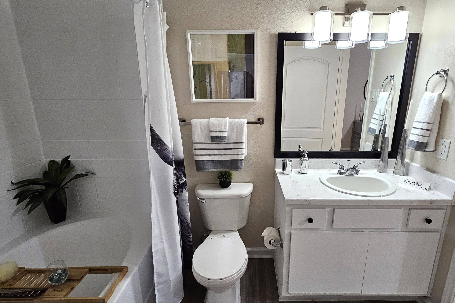
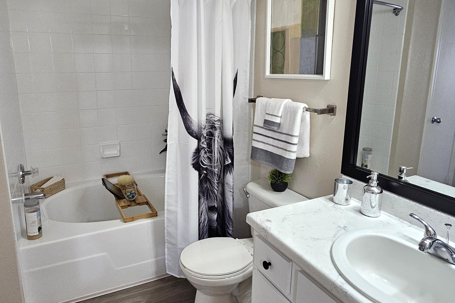
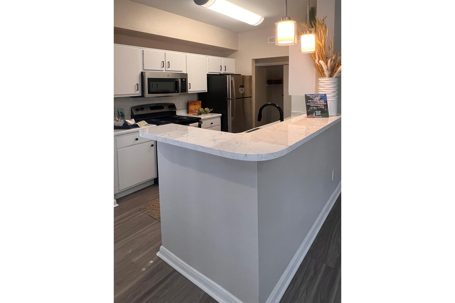
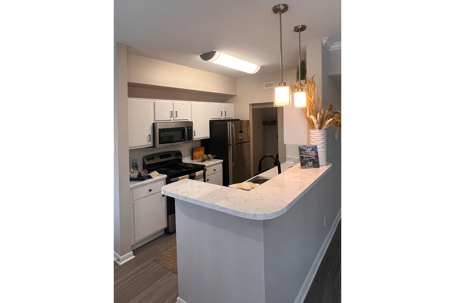
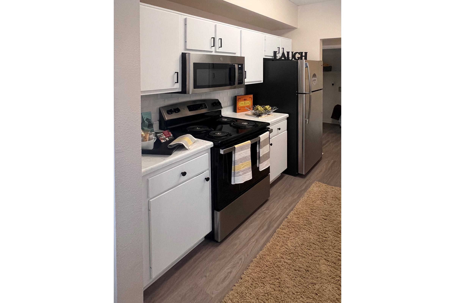
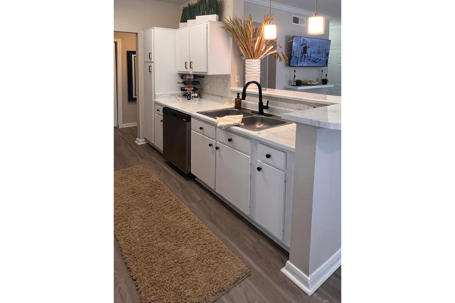
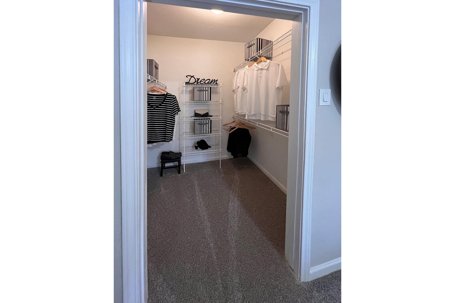
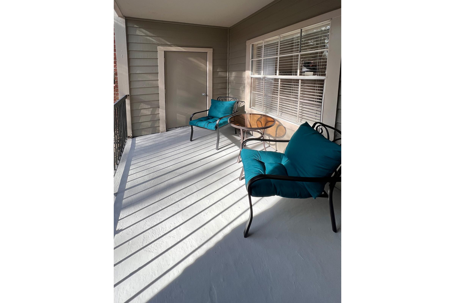
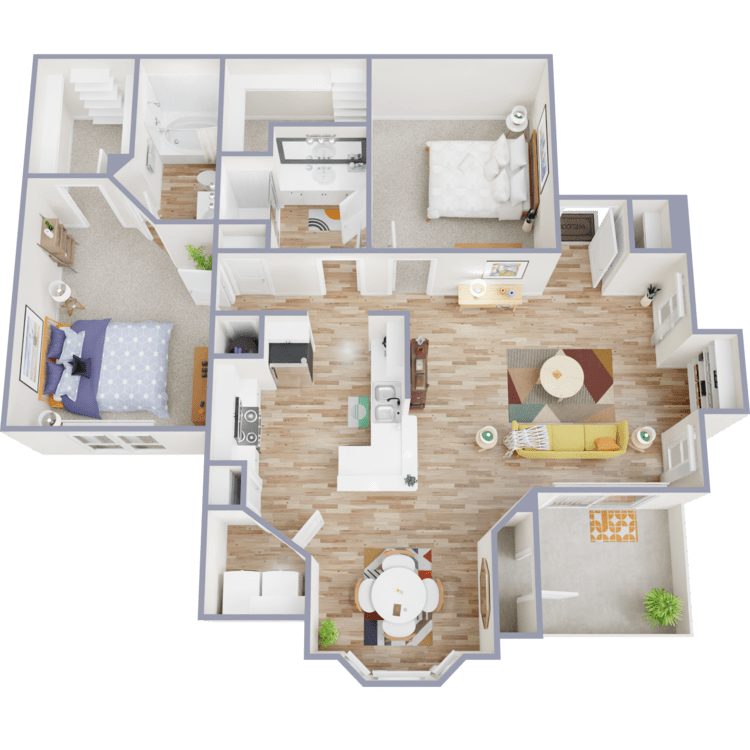
D
Details
- Beds: 2 Bedrooms
- Baths: 2
- Square Feet: 1115
- Rent: From $1325
- Deposit: Call for details.
Floor Plan Amenities
- 9Ft Ceilings
- Custom Built-in Entertainment Area *
- Designer Backsplashes *
- Large Bay Windows *
- Stainless Steel Appliances *
- Vaulted Ceilings *
- Pantry
- 2-inch Wood Blinds
- Washer and Dryer Connections
- Custom Built-in Bookshelves *
- Wood Flooring *
- Balcony or Patio
- Crown Molding
- Walk-in Closets
- Coat Closet at Entryway
- Storage Closets
- Grand Garden Tubs
- Separate Showers *
- Upscale Lighting and Bath Mirror Frames
- Spectacular Wood Views Available *
* In Select Apartment Homes
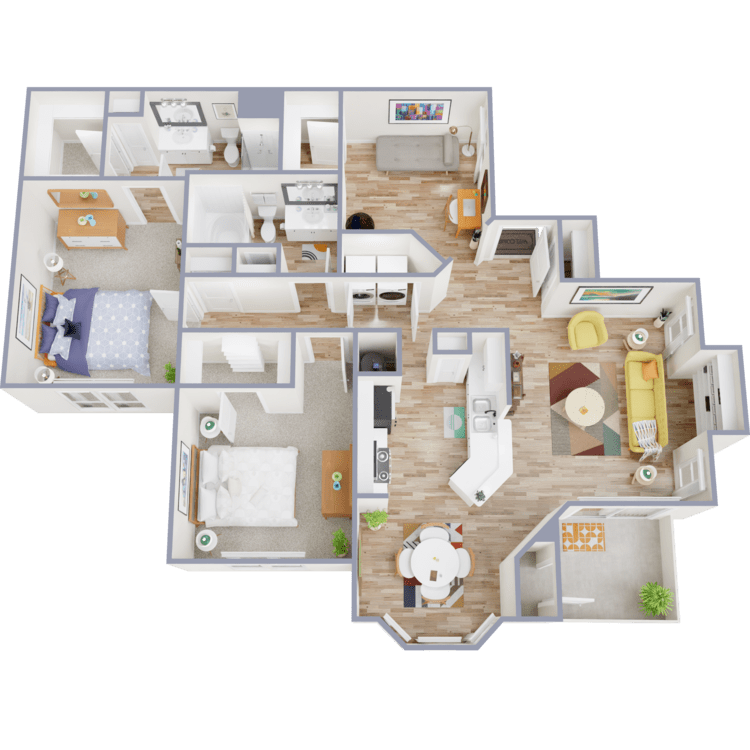
E
Details
- Beds: 2 Bedrooms
- Baths: 2
- Square Feet: 1272
- Rent: From $1650
- Deposit: Call for details.
Floor Plan Amenities
- 9Ft Ceilings
- Custom Built-in Entertainment Area *
- Designer Backsplashes *
- Large Bay Windows *
- Stainless Steel Appliances *
- Vaulted Ceilings *
- Pantry
- 2-inch Wood Blinds
- Washer and Dryer Connections
- Custom Built-in Bookshelves *
- Wood Flooring *
- Balcony or Patio
- Crown Molding
- Walk-in Closets
- Coat Closet at Entryway
- Storage Closets
- Grand Garden Tubs
- Separate Showers *
- Upscale Lighting and Bath Mirror Frames
- Spectacular Wood Views Available *
* In Select Apartment Homes
3 Bedroom Floor Plan
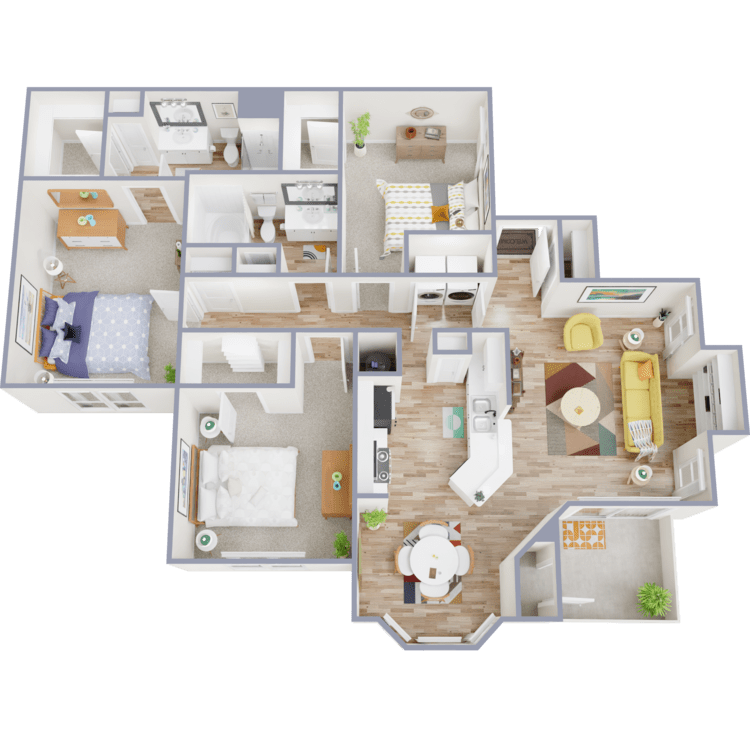
F
Details
- Beds: 3 Bedrooms
- Baths: 2
- Square Feet: 1272
- Rent: From $1635
- Deposit: Call for details.
Floor Plan Amenities
- 9Ft Ceilings
- Custom Built-in Entertainment Area *
- Designer Backsplashes *
- Large Bay Windows *
- Stainless Steel Appliances *
- Vaulted Ceilings *
- Pantry
- 2-inch Wood Blinds
- Washer and Dryer Connections
- Custom Built-in Bookshelves *
- Wood Flooring *
- Balcony or Patio
- Crown Molding
- Walk-in Closets
- Coat Closet at Entryway
- Storage Closets
- Grand Garden Tubs
- Separate Showers *
- Upscale Lighting and Bath Mirror Frames
- Spectacular Wood Views Available *
* In Select Apartment Homes
*Floorplans and interior finishes may vary.
Show Unit Location
Select a floor plan or bedroom count to view those units on the overhead view on the site map. If you need assistance finding a unit in a specific location please call us at 936-243-5865 TTY: 711.
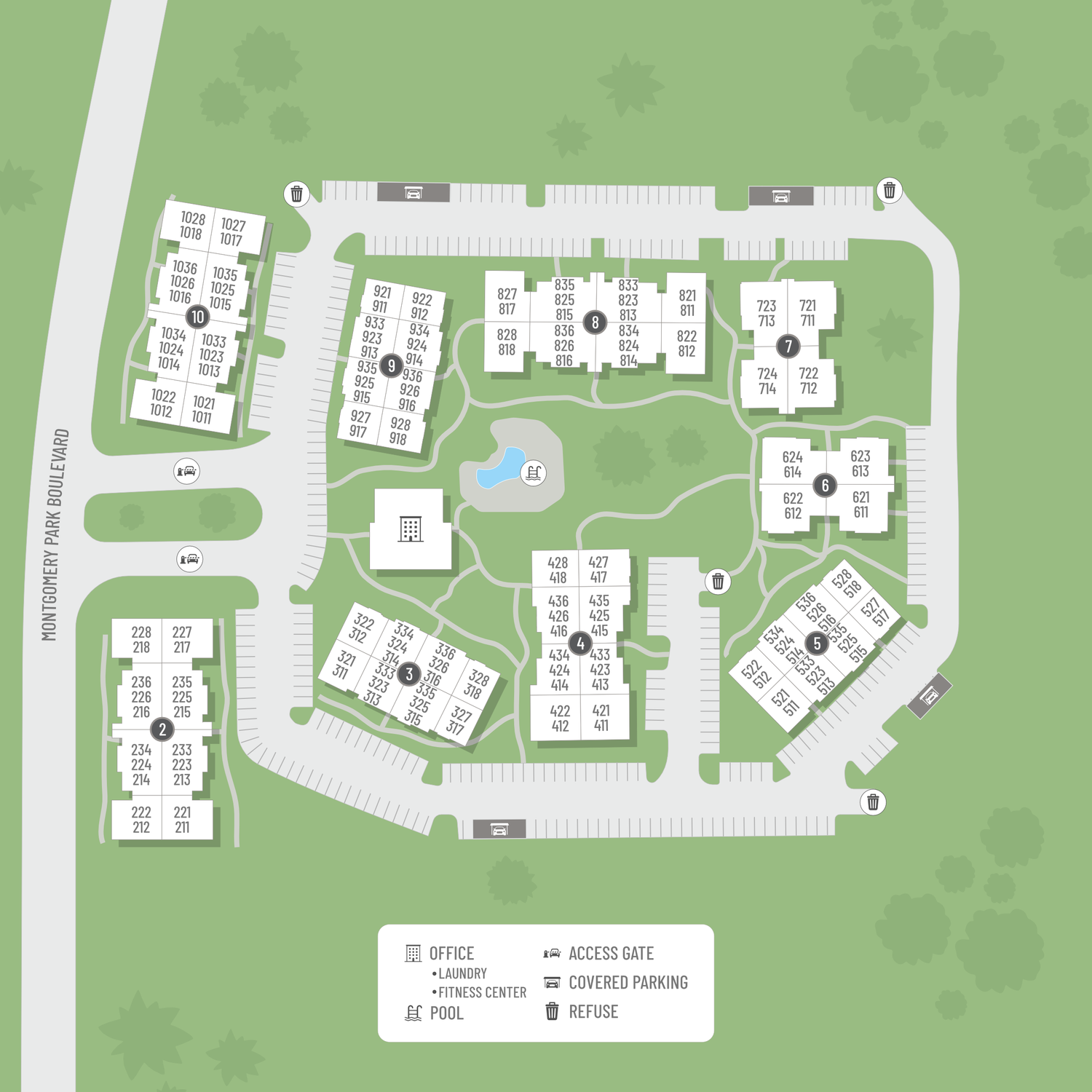
Amenities
Explore what your community has to offer
Community Amenities
- Resort Style Pool
- Poolside Grill with Designer Arbor
- Latte Lounge
- 24-Hour Fitness Center
- 24-Hour Package Locker Access
- Pet Park
- Covered Parking
- Gated Access
- Highly Acclaimed Conroe School District
- Lush, Beautiful Landscaped Grounds with Mature Trees
- Picnic Area with Barbecue
Apartment Features
- Stainless Steel Appliances*
- Grand Garden Tubs
- Pantry
- Spectacular Wood Views Available*
- 2-inch Wood Blinds
- 9Ft Ceilings
- Balcony or Patio
- Coat Closet at Entryway
- Crown Molding
- Custom Built-in Bookshelves*
- Custom Built-in Entertainment Area*
- Designer Backsplashes*
- Large Bay Windows*
- Separate Showers*
- Storage Closets
- Upscale Lighting and Bath Mirror Frames
- Vaulted Ceilings*
- Walk-in Closets
- Washer and Dryer Connections
- Wood Flooring*
* In Select Apartment Homes
Pet Policy
Finding the perfect apartment can be a challenge, especially if you have a furry friend. At White Oak Apartments we understand the unique bond between people and pets, that's why we welcome your pet with open arms and a scratch behind the ear. We proudly allow cats and dogs. Now your pet has the opportunity to relax by your side and enjoy the comfort of your apartment home with you. Although we love your pets, all animals must be pre-approved and house-trained. Pets Welcome Upon Approval. Breed restrictions apply. Limit of two pets per home. Maximum adult weight is 60 pounds. Non-refundable pet fee is $300 per pet. Pet deposit is $200 per pet. Monthly pet rent of $30 will be charged per month. Pet Amenities: Pet Park Pet Waste Stations
Photos
Community Amenities
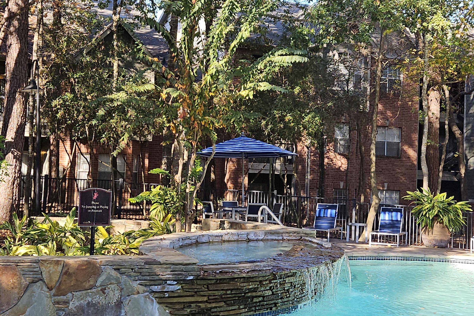
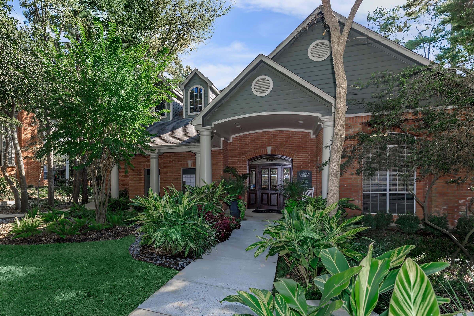
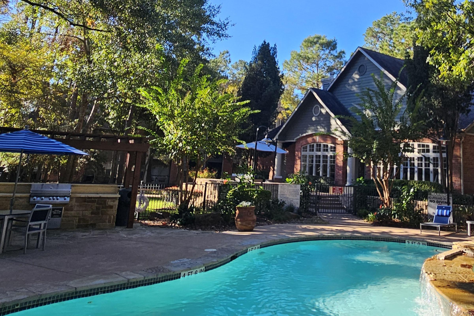
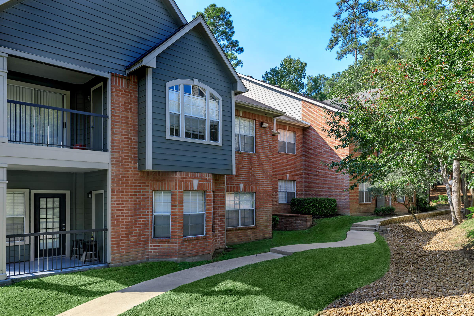
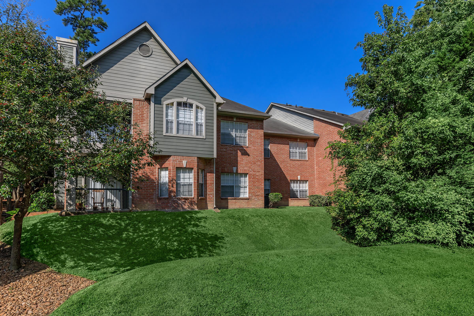
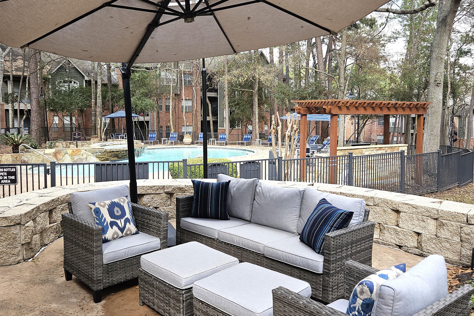
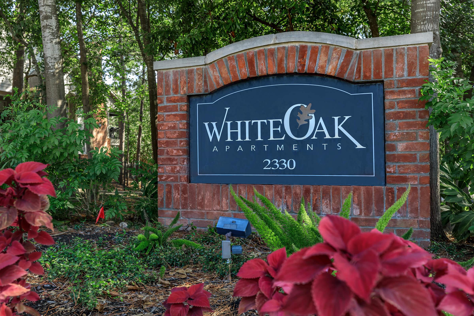
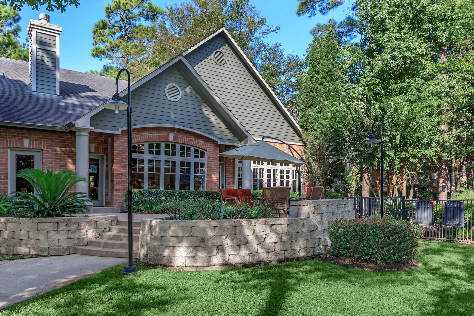
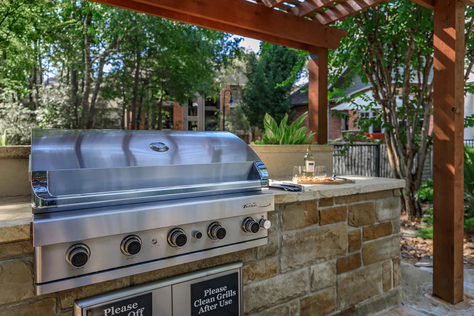
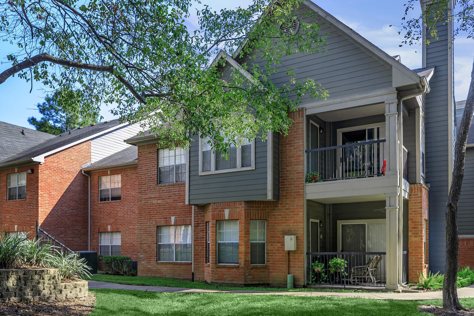
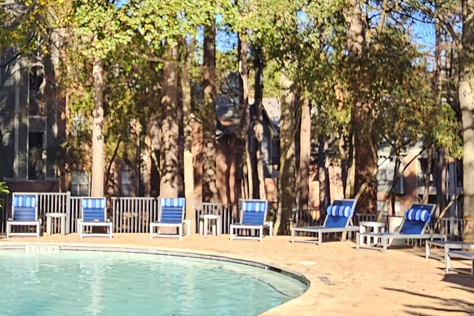
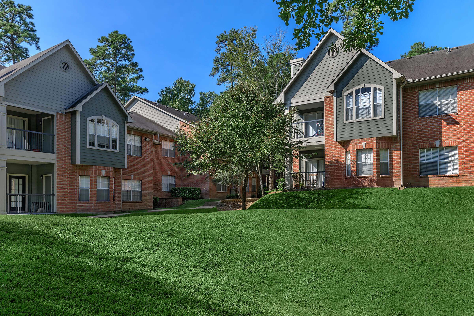
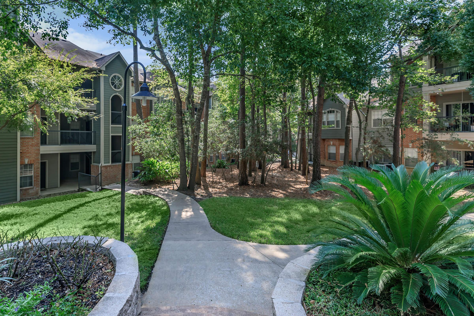
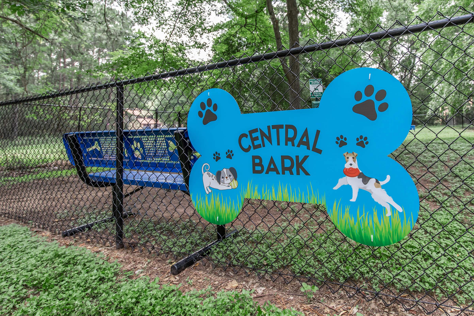
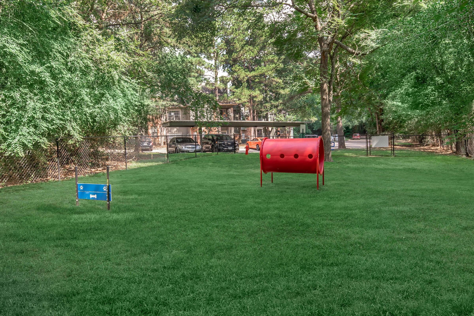
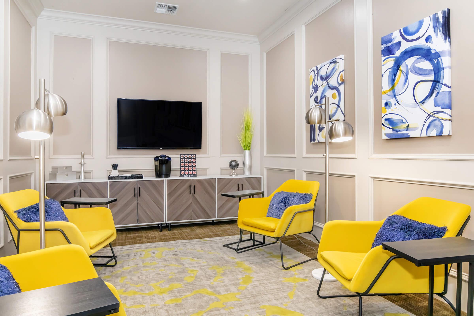
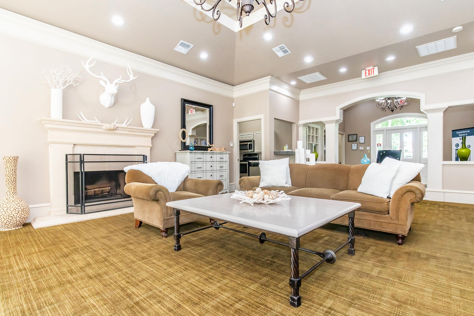
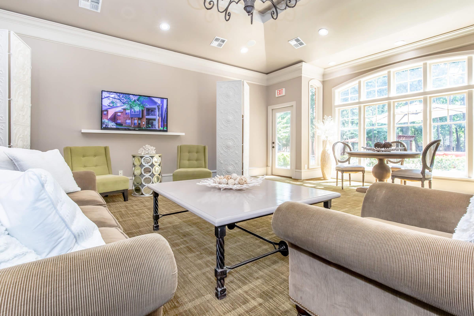
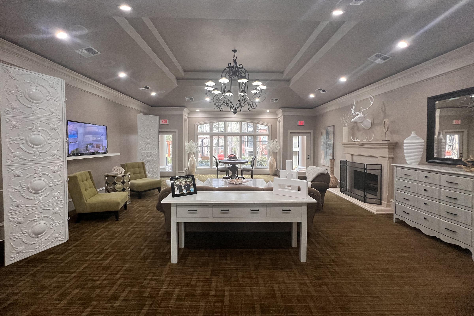
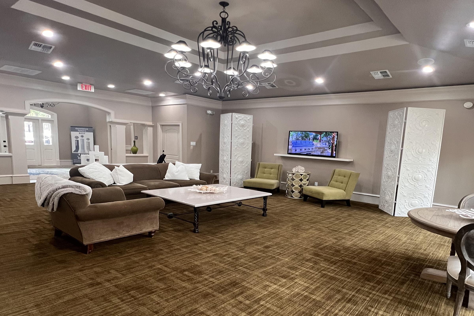
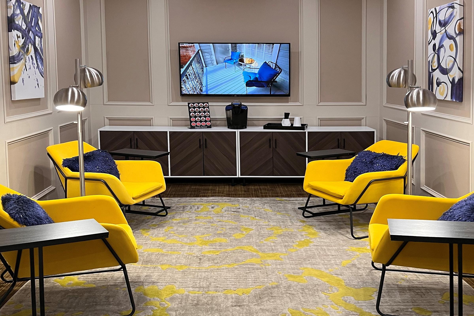
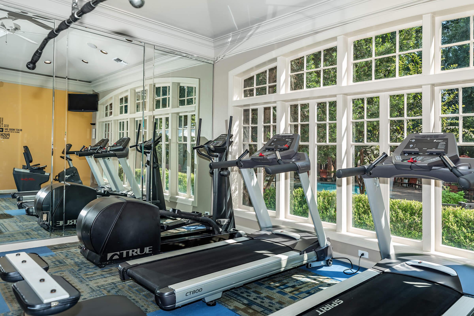
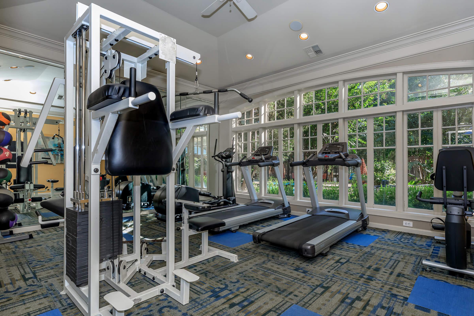
C


























B









Neighborhood
Points of Interest
White Oak
Located 2330 Montgomery Park Blvd Conroe, TX 77304Bank
Community Services
Elementary School
Entertainment
Grocery Store
High School
Hospital
Middle School
Park
Post Office
Preschool
Restaurant
Shopping
Contact Us
Come in
and say hi
2330 Montgomery Park Blvd
Conroe,
TX
77304
Phone Number:
936-243-5865
TTY: 711
Office Hours
Monday through Friday: 8:30 AM to 5:30 PM. Saturday: 10:00 AM to 5:00 PM. Sunday: Closed.